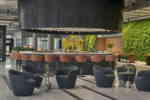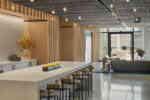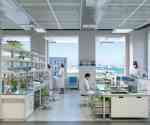2 Harbor Life Sciences Center
The 2 Harbor Life Sciences Center creates a new LEED Platinum workplace destination in the South Boston waterfront.
Situated on 4-acres in the South Boston waterfront, 2 Harbor is a new 500,000 sq. ft. LEED Platinum life sciences building, designed to reflect the character of the surrounding marine industrial buildings. The façade is composed of corrugated metal paneling with torqued copper-color horizontal and vertical metal bands. Large triple-glazed windows allow for both natural daylight and a quiet working environment.
Designed for maximum flexibility, labs and offices can be placed anywhere in the building. A centralized core with perimeter air distribution minimizes conflicts and maximizes ceiling heights.
The broad face of the building faces onto Gateway Plaza, a new greenspace that extends a series of open spaces stretching across the South Boston Waterfront from Seaport Square. Amenities include a fitness center, wellness center, outdoor terrace, and tenant lounge.











Handel Architects also designed the neighboring 4 Harbor Life Sciences Center.
4 Harbor's metal framing in a worn copper hue provides a soft contrast to 2 Harbor’s bold frame and surfaces.

