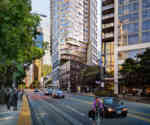801 Blanchard
801 Blanchard uses a robust concrete frame to create a series of interlocking setbacks that cantilever over the adjacent properties.
801 Blanchard is an exciting new 46-story residential tower in downtown Seattle’s Denny Triangle, an area of the city that is rapidly developing. The triangular site fronts busy roads on all three sides, and the surrounding towers include Amazon’s headquarters just across 8th Avenue. 801 Blanchard will include 400 residential units, amenities, ground floor retail, and below-grade parking.
The design approach for 801 Blanchard equally distributes the tower mass onto each side of the triangular block with three vertical masses that interlock in a “pinwheel” shape, creating slender vertical profiles from different vantage points. The project shares the block with a 4-story commercial building housing The Butcher’s Table steakhouse as well as the 1-story Shake Shack restaurant. The tower rises from the small parcel between these buildings and begins to cantilever over them at level 6. The gradual cantilever is achieved through a balanced arrangement of outwardly sloping columns and is expressed architecturally as interlocking terraced setbacks.
In order to free up interior space, the building uses an exoskeleton structural system: the skin of the building serves as a frame and the traditional center core is removed. This robust concrete frame creates an alternating rhythm as it rises, framing large expanses of glass for the units.






