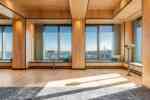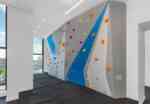Journal Squared
Journal Squared is a three-tower mixed-use residential development that connects directly into Jersey City's PATH train.
Journal Squared is a 2.3 million sq.ft. residential development adjacent to the Journal Square Transportation Center in Jersey City and was one of the first large-scale high-rise residential developments to take advantage of the area's rezoning. The project includes three residential towers with 1,840 rental apartments, residential amenities, and ground floor retail. A new pedestrian plaza has been created which offers space for community events such as a weekly farmers market. Magnolia Avenue, which terminates at the site, has been redesigned to extend into the site as a shared street.
The massing of the towers steps back as it rises, clad with a grid of white metal panels and punched windows. Thin metal panels in various shades of blue flag the windows on alternating sides, while several large vertical strips of glazing run through the tower, breaking down the larger forms.
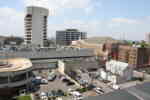
The site included surface parking and a handful of low-rise buildings.
As seen in this 2013 photo, the site abuts the Journal Square Transportation Center which includes a ten-story tower and a two-level parking facility. Low to mid-rise brick buildings run along Pavonia Avenue to the north of the site.
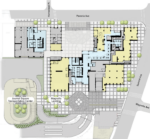
The site plan places the buildings along Pavonia Avenue, allowing room for a plaza to the south.
The new plaza, Magnolia Landing, connects into the adjacent Journal Square Transportation Center. Journal Squared's ground floor has been carved away in various places creating additional open space as well as a public connection from Pavonia Ave through the pedestrian-only Homestead Place. Retail (shown in yellow) has been placed along Summit Avenue and directly facing onto Magnolia Landing.
Rather than towers on a single massive podium, each of the three towers interacts directly with the street.
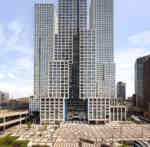
Staggered point towers, rather than slabs, created better view opportunities for residents.
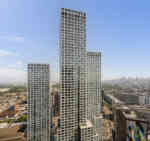

Entrances to the buildings are marked by massive indents in the towers that taper as they rise.
These strips of glass emphasize the verticality of buildings. Smaller strips of vertical glazing flank the entrances and glow from within at night.
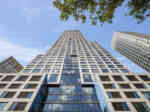
The interiors approach brings the exterior expression of the towers into the lobby.



Amenities are distributed across an interconnected 8th-floor podium that links all three buildings.
Journal Squared includes over 100,000 sq.ft. of amenities including a gym, yoga room, kids' room, library, screening room, climbing wall, sundeck, and outdoor pool. All three towers have a Sky Lounge at the top floor, offering residents communal dining, projector screens, and seating areas surrounded by panoramic views of Manhattan and Jersey City.

