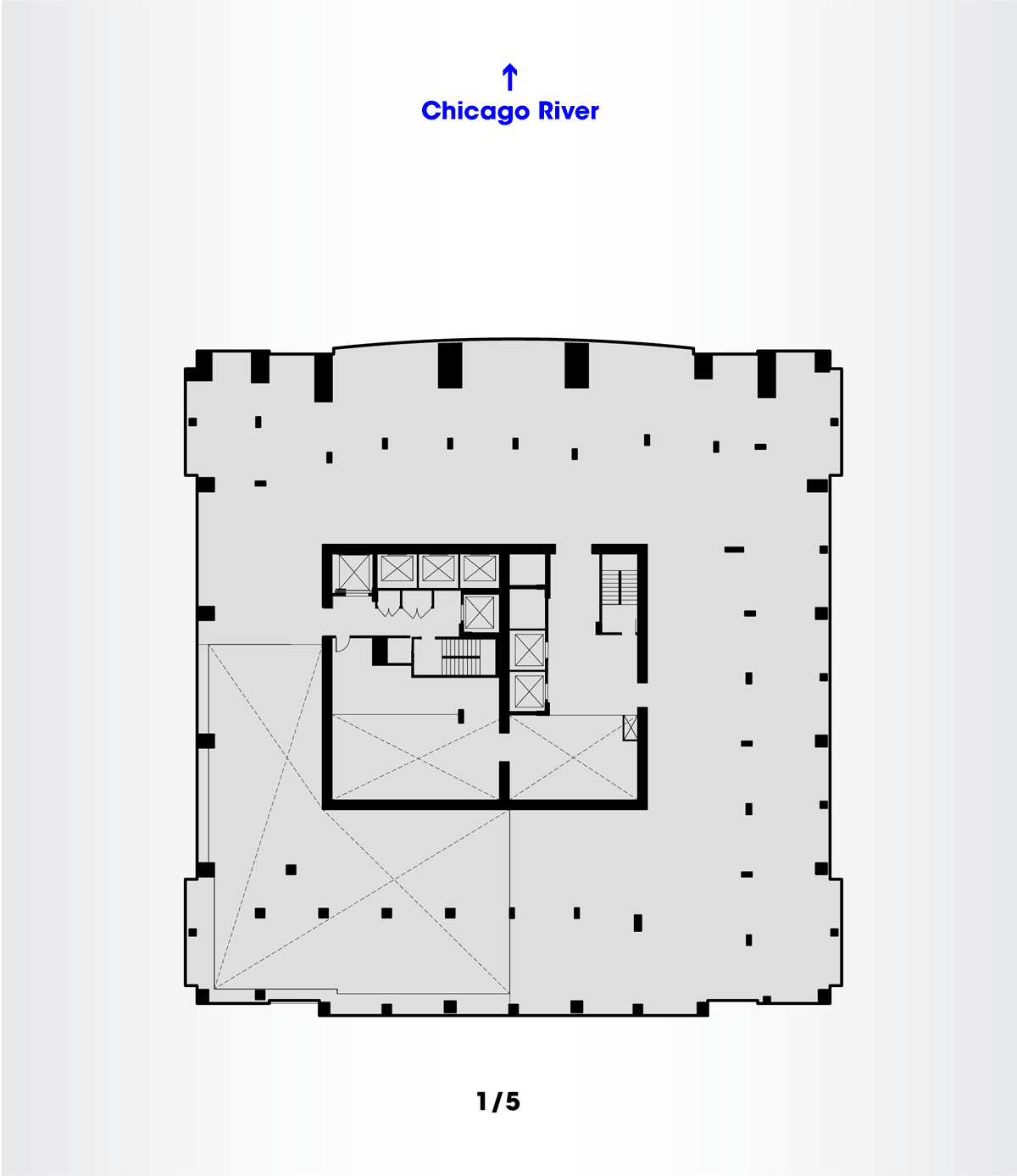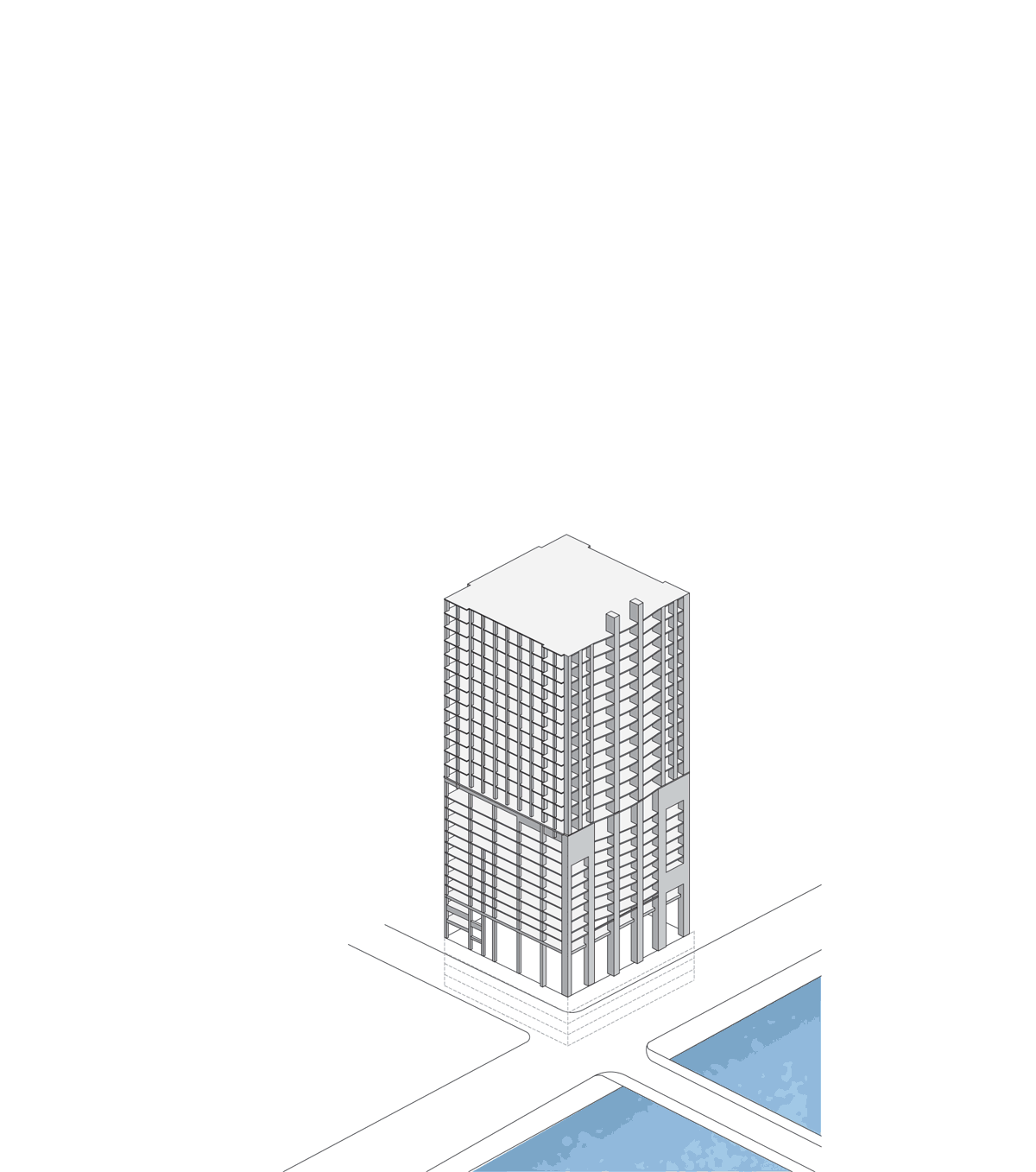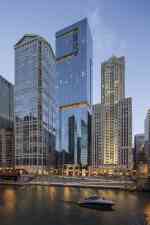OneEleven
OneEleven converted a long-abandoned eyesore on the Chicago River into a 58-story luxury residential building.
OneEleven was originally designed as an 89-story hotel by a separate firm, but was halted mid-construction, Chicago’s most prominent symbol of the recession. The 28-story building shell sat untouched for five years. In 2011, Handel Architects was engaged to salvage the shell, as well as add an additional 30 stories on top. The building was reprogrammed to luxury residences, turning elements such as an unusually expansive lobby space to the advantage of the design.
The tower mends a gap on the waterfront, completing the assemblage of one of the most powerful architectural experiences in the city. OneEleven opened in 2014 and includes over 500 apartments. In January 2015, the building was sold, setting a new price record for apartment buildings in Chicago.

Converting the structure involved creating a new grid on top of the existing podium structure.
To accommodate offsets between tower and podium grids, crews erected a 60-inch thick, two-way post-tension transfer slab on the structure’s 30th floor, an undertaking involving 2,253 cubic yards of 6,000-psi concrete and two continuous pours, one of which occurred over a period of 17 hours.

Created as a series of interlocking blocks, the tower responds to both the river and its neighbors.
A recessed glass ribbon wraps the building, running from the base to the penthouses. Ascending the building, the ribbon creates opportunities for green space and balconies; at the 25th floor, it ties into the setback of its western neighbor before wrapping again into a green roof atop the building podium and continuing skyward.




Interiors, by KMD, were designed with rich interior finishes promoting an urban, environmentally sustainable lifestyle.
Residences at feature wide-plank flooring throughout the living areas, Snaidero cabinetry, polished quartz countertops and white marble mosaic tile backsplashes in kitchens, 9- to 10-foot ceilings, spacious customized closets, stainless steel appliances, and full-size washer and dryer units.
Building amenities include lounge areas with city and river views, billiards and screening rooms, and a fitness center overlooking the river. The amenity level also features an indoor spa pool with a retractable wall that opens to a two-tiered sun deck and terrace, complete with a fire pit, private cabanas and outdoor kitchens.
Rags to Riches: How Chicago's 111 West Wacker Finally Got Built
Read a detailed account of Handel Architects' work at OneEleven.
View Case Study





