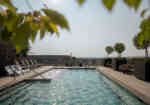OZMA
OZMA connects residents to greenspace through a variety of pocket parks that line the perimeter.
OZMA is a new through-block multifamily residential development located in Washington, DC’s burgeoning NoMA neighborhood. The design flips the traditional DC interior courtyard by placing the greenspace on the outside of the building perimeter, creating pocket park amenities for residents. Though one structure, the building is split into two separately branded residences. OZMA, which occupies the western portion of the site, contains 275 for rent units and opens up onto M Street as well as the NoMa Meander, a linear greenspace that bisects the block and continues into the adjacent blocks. Amenities include a fitness center with private studio, a solarium, a sauna, and a tea room, among many others.

OZMA is distinguished by large expanses of glass separated by strong vertical metal banding, creating giant picture windows for residents.
Viewed from the outside, the bronze banding is accentuated by green accents on the glass, giving the façade a visual punch. The bands are carried down to the ground floor where they define the different ground floor spaces.
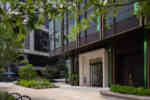
A projecting volume above the entry serves as a canopy, offering intimacy and a human-scale at arrival.
A sculptural doorway of white stone contrasts with the transparency of the building, adding depth and dimensionality to the planar facade.
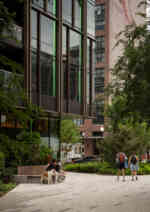
Ground-level setbacks expand the public plaza surrounding the building, privileging the pedestrian experience.
The recession eases the transition between the tower and street, softening the building's edge and reducing its perceived mass.
The building's U-shaped massing creates pocket parks and terraces that have been woven into the architecture.
The glass façade mirrors the surrounding architecture and greenery, animating these open spaces with the reflections of light and movement.
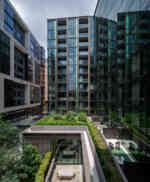

Lush gardens, seating and dining areas, and a penthouse clubhouse are integrated across a sprawling rooftop.
The U-shaped massing of the building creates distinct zones on the roof. The non-linear layout ensures that each area feels private and self-contained.
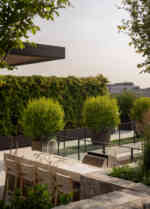
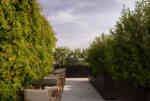
At the roof's southern edge, a pool and lounge offer sweeping views of the city.
